...by guest author Randall Smith
65 years ago today . . .
Eastland Shopping Center officially opened its doors to the public, on Thursday, October 24, 1957, with a Grand Opening gala celebration. Emceed by KTTV on-air personality, Bill Walsh, the celebratory activities occurred over a three-day period.
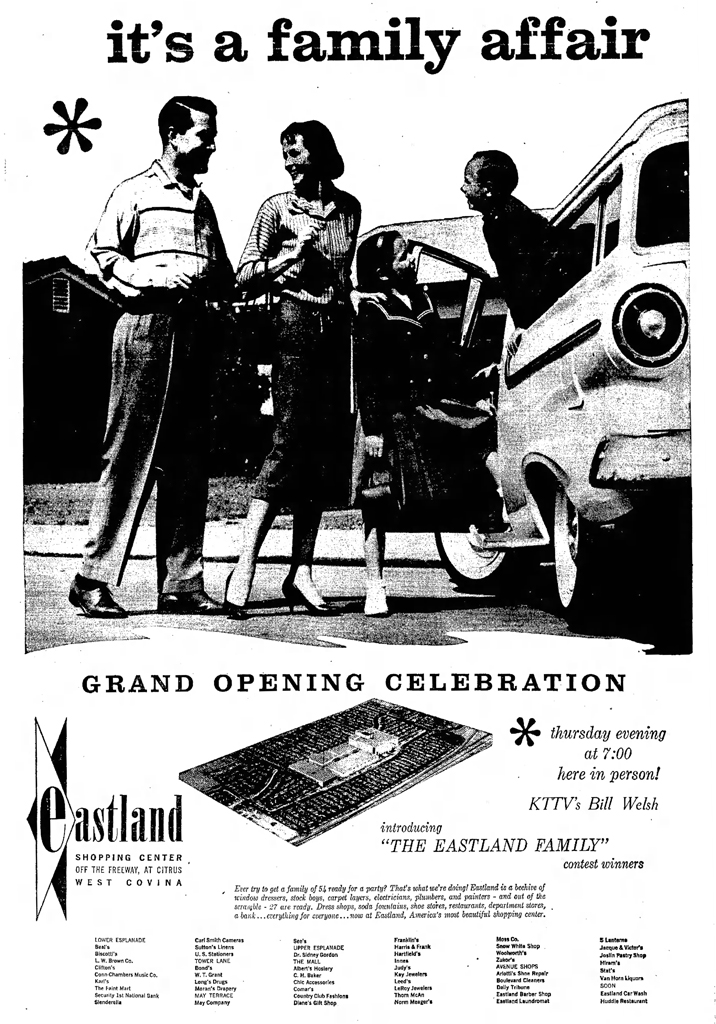
Original advertisement for Eastland’s grand opening. Pasadena Independent, Thursday, October 24, 1957.
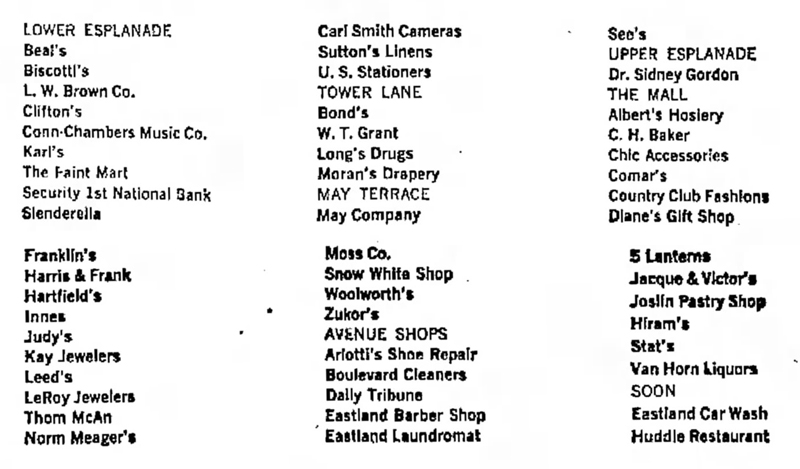
Detail: Eastland's fifty-one original tenants.
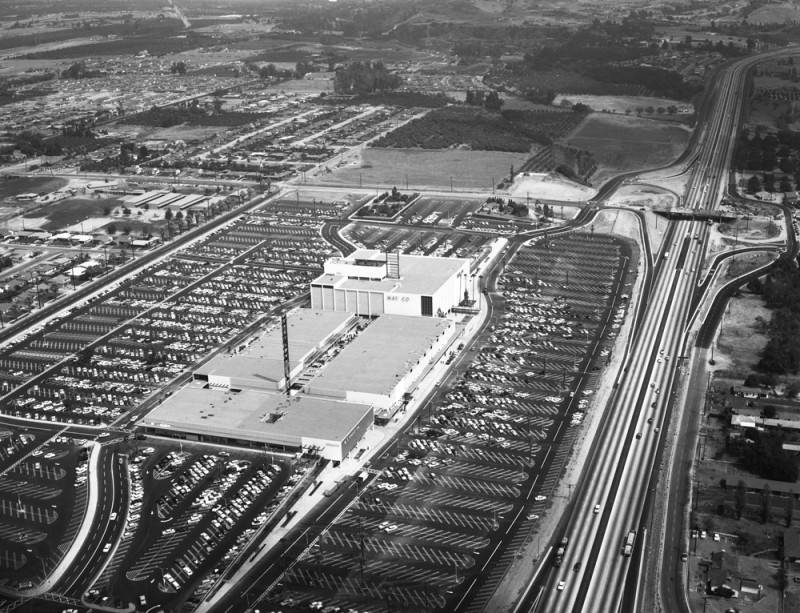
Aerial photograph of Eastland Shopping Center on September 19, 1957, just three days after the May Co. grand opening. Just a few of the mall shops were open at this time, while interior build-outs were still being completed at most of the tenant storefronts. Note that the iconic “M” has yet to be installed on the sign structure on top of the May Co. building. Photo courtesy Los Angeles Public Library.
The center’s anchor, May Co., had actually opened its doors the previous month, on Monday, September 16. Of the fifty other businesses in the center, a few of the other merchants, including W. T. Grant, Carl Smith Cameras, Harris and Frank, C. H. Baker Shoes, and Leeds Shoes, also opened on this day. Still others, including Long’s Drugs, See’s Candies, Hartfields, and Chic Accessories, opened for business in the weeks leading up to the official Eastland grand opening five weeks later. Hiram’s supermarket had been the first merchant to open at Eastland, in June of 1957. Several stores, including Beal’s Home Furnishings and Fashions, Kay Jewelers, LeRoy’s Jewelers, Karl’s Shoes, Moran Draperies, Diane’s Gift Shop, Van Horn Liquors, Jacque and Victor Hair Stylists, and Albert’s Hosiery missed the grand opening date, but each had opened within the following three weeks.

Original advertisement for the grand opening of Eastland’s May Co. store. Pasadena Independent, Star-News, Sunday, September 15, 1957.
Eastland’s grand opening was the culmination of over four years of planning and construction. Plans for the shopping center were originally announced to the media in November of 1953. Southern California real estate developer, Joseph K. Eichenbaum, had previously worked with May Co. executives and architect, Albert C. Martin, Jr., to build Southern California’s enormous Lakewood Center, opened in 1952. It remained the world’s largest shopping center for many years to come, of which, May Co. was the major anchor and investor. The three parties were a natural partnership to then target the rapidly-growing population of the eastern San Gabriel Valley with a new, spectacular shopping center, which would eventually be known as Eastland.
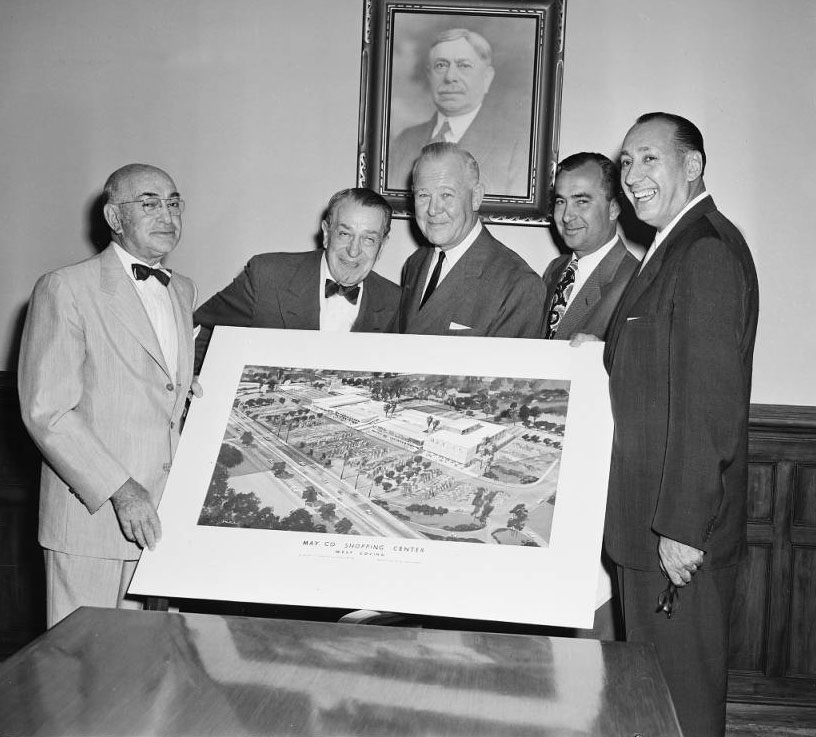
This photo, from September 2, 1954, shows (L – R) May Co. execs, Tom May, Morton May, and Walter Brunmark, with Architect Albert C. Martin Jr., and Developer Joseph K. Eichenbaum unveiling Martin’s architectural rendering of the proposed May Co. Shopping Center, later to be renamed “Eastland.”
Forty acres of the Eastland property, on which a substantial portion of the shopping center would be located, was previously owned by farmer and orchardist, Clyde Batchelder. Sixteen acres of the parcel were within the West Covina city limits, while the remaining twenty-four acres were considered county land. Those twenty-four acres were also annexed to the City of West Covina upon completion of its purchase. The remainder of the fifty-five acres that would comprise the center was acquired from four other individual owners, the acquisitions of which included additional land west of Citrus and North of Workman. These parcels were also annexed to West Covina. The Akron store and Eastland Theater were constructed on portions of these parcels, which is why the “Eastland Shopping Center” identification appeared in much of their marketing efforts.
The center’s location was chosen not only for its rapid population growth, but also due to plans already in the works to build a freeway extension along the southern border of the property. In fact, it was the first shopping center to be designed and built based on its proximity to a freeway, with easy access to and from the property from multiple directions, which was something the Lakewood Center location lacked. This effectively increased the potential shopper-base to include outlying communities many miles away, rather than being dependent strictly on local traffic.
One of the biggest engineering challenges in preparing the site for construction was the channeling of Charter Oak Creek, which flowed from the north side of the property, and continued south-westerly to a point about two-thirds across the parcel, then due-south until it joined Walnut Creek. At a cost of $180,000, a 1,300 foot concrete channel was constructed underneath what would eventually be portions of the parking lot. The cost was relatively small compared to the massive overall budget of $57 million for the entire Eastland project, but the time and complexity involved in its installation resulted in a long construction process. To compound the difficulties, the channel would be constructed with the plan to continue underneath the new freeway extension, so the continuity of the two sections had to be coordinated perfectly. The site-location of the future Huddle Restaurant served as the staging area for the heavy equipment used in most of the center’s construction, including the final stages of channeling work.
Another potential problem faced in Eastland’s construction was that the property sloped downward from north to south. To turn this problem into an advantage, architect, Albert C. Martin, Jr., a well-known designer of modern architecture in Southern California, and partner in the architectural firm founded by his father, created a split-level design for the main portion of the shopping center, consisting of an upper and lower esplanade, allowing for a greater number of merchants within the same overall footprint. This also allowed for space underneath the main structure, which provided delivery access from the lower level, away from the view of shoppers, and also provided an area to be used as an emergency civil defense station.
A “moving outdoor sidewalk” was planned to allow shoppers to move from the lower parking level to the upper mall. This, of course, was the escalator located between W. T. Grant and Clifton’s, and represented one of the first uses of an escalator in an outdoor shopping environment.
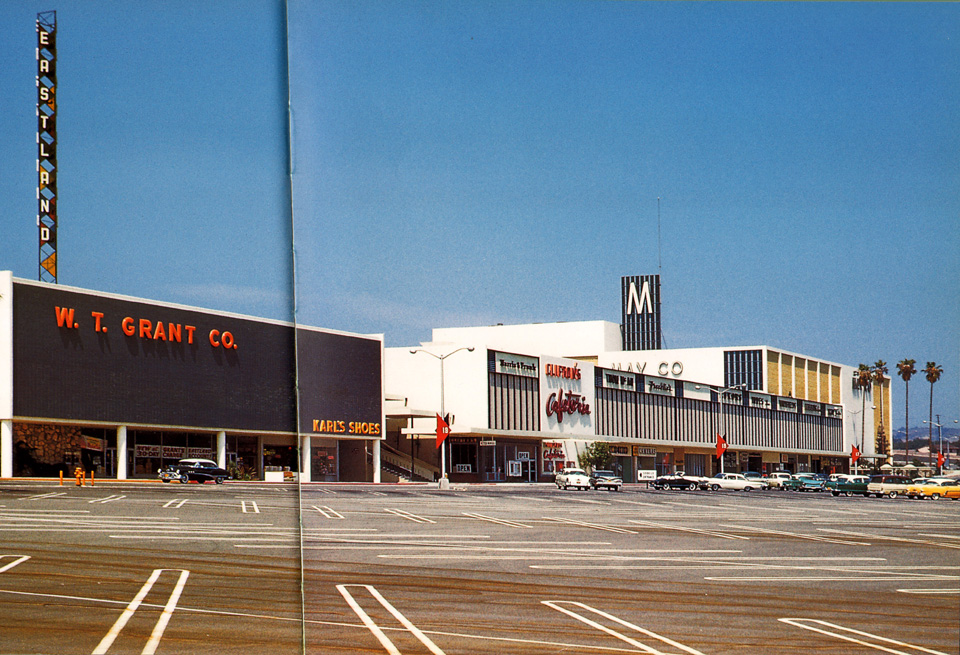
Eastland in its heyday, circa 1960. Photo courtesy Charles Phoenix Collection.
In 1956, with construction moving well-along, meetings were held between the development company (representing May Co.), and the cities of Covina and West Covina, to determine which parties would be responsible for costs relating to improvements needed along the connecting streets of Barranca, Workman, and Citrus, which surrounded the shopping center on three sides. These improvements included widening and repaving of the streets, the creation of sidewalks and drainage, and the installation of street lamps and traffic signals. It was reported that discussions went smoothly, and that each of the three parties agreed to cover the costs related to a specific list of improvements, the largest portion of which was covered by May Co.
With the population explosion in the early-to-mid 1950s, the San Gabriel Valley was ranked as the sixth-largest merchandising market in the United States by 1954. So popular was Eastland with prospective tenants, that by July of 1956, fifteen months before its opening, the leasing agents already had signed lease agreements for all but seven of the originally-available storefronts.
Eastland, which was referred to as the May Co. Shopping Center in its early design plans, opened with sales projections of $50 million annually, half of which was projected to come from May Co. The center opened with parking areas to accommodate 5,000 automobiles. By the time the Huddle Restaurant was completed in 1958, Eastland claimed a parking capacity of 7,000 cars.
The May Co. building contained 364,000 square feet (a figure which was later rounded-up to 365,000 square feet in advertising material) within its three above-ground floors and its basement level. Projections prior to opening included estimates of 800 employees at May Co., and 2,000 for Eastland overall.
Incorporated into its landscape design, fifty old-growth palms, which had previously lined the orchards along Workman Avenue, were removed for the widening of Workman Ave. The trees were replanted throughout the shopping center property, many of the tallest of which were used alongside the towering May Co. building. Additionally, the designers saved many jacaranda trees from the original property, and positioned them in key areas. These efforts greatly added to the beauty of the center and gave it an “established” appearance from the outset.
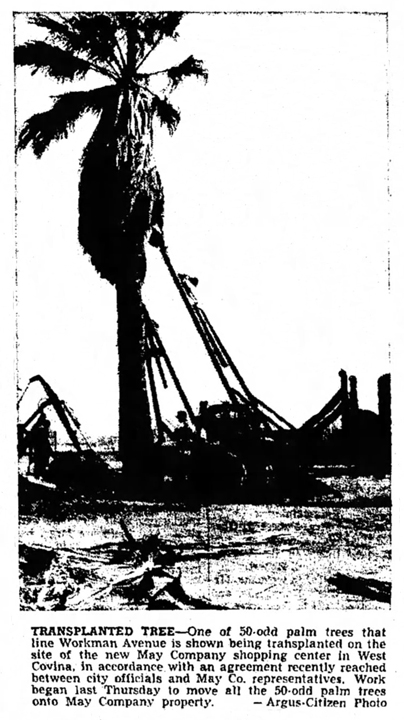
Covina Argus-Citizen, September 13, 1956.
The 160-foot Eastland sign tower would become an icon in the San Gabriel Valley, said to be visible for 10 miles at the time of the center’s opening. It holds a special place in the hearts and minds of local residents who remember it as the “Eastland Christmas Tree” during each Holiday Season.
If you grew up in Covina or West Covina during the 1950s to 1970s, the Eastland Shopping Center of that time period, no doubt, brings back many fond memories for you. Some of my clearest and happiest memories of growing up in the area involve Eastland in some way . . . especially during the holidays!
No comments:
Post a Comment
To post a comment, you must login to this page with the Google Chrome web browser. That is the only way that works now.