In 1887, Chicago lumber tycoon Thomas Sanderson Ruddock1 purchased 120 acres2 of land from the widow of J. Edward Hollenbeck, just east of Phillips's tract. There, Ruddock commenced to build his new winter home, which he named "Mountain View."3,4
In pioneer times, the extravagant 3-storey Queen Anne-style mansion2 was the showpiece of the entire Azusa Valley (as the Eastern San Gabriel Valley was called back then).4 According to Covina historian Barbara Ann Hall, Mountain View...
...had 11 bedrooms, 5 bathrooms, and 7 fireplaces of Belgian tile and rosewood. A stained-glass window looked down upon the staircase. There were stained-glass chandeliers in the ballroom. Surrounding the mansion were stables, a carriage house, a bunkhouse, servants' quarters, and a caretaker's cottage. The 800-foot drive was lined with palm trees and roses.2
Unfortunately, Thomas Ruddock died suddenly in Los Angeles on January 17, 1890, at the age of 71, a year before Mountain View was completed. The property was left to his widow, Maria Nancy Newell Ruddock (born 1827),1 and when she died in 1905, son Charles Homer Ruddock (1848-1929) inherited the estate.
Ironically, for all its local fame in bygone days, few photographic images of Mountain View were known to have survived. Recently, however, I made the acquaintance of Mary Elarton Kidd–whose great aunt was one of the last residents of Mountain View–and she has shared with me many photos of the ranch which have never before been seen by the public.
To the best of my knowledge, this is the most detailed picture in existence of Covina's lost Victorian treasure. It shows Mountain View not long after Mary Chrastka acquired the ranch in the early 1930s.5
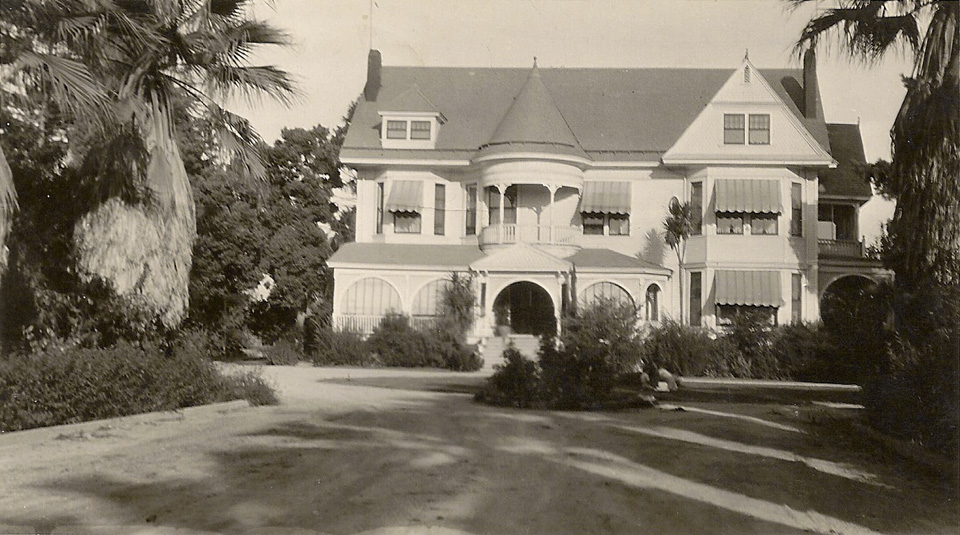
The Ruddock Mansion, 1886-1956. Photo courtesy Mary Kidd. Click image to enlarge.
The entrance to Mountain View, formerly located at 522 North Grand Avenue5 at the eastern end of San Bernardino Road. The mansion itself was located immediately east of the intersection of today's East Wingate Street and South Westridge Avenue.
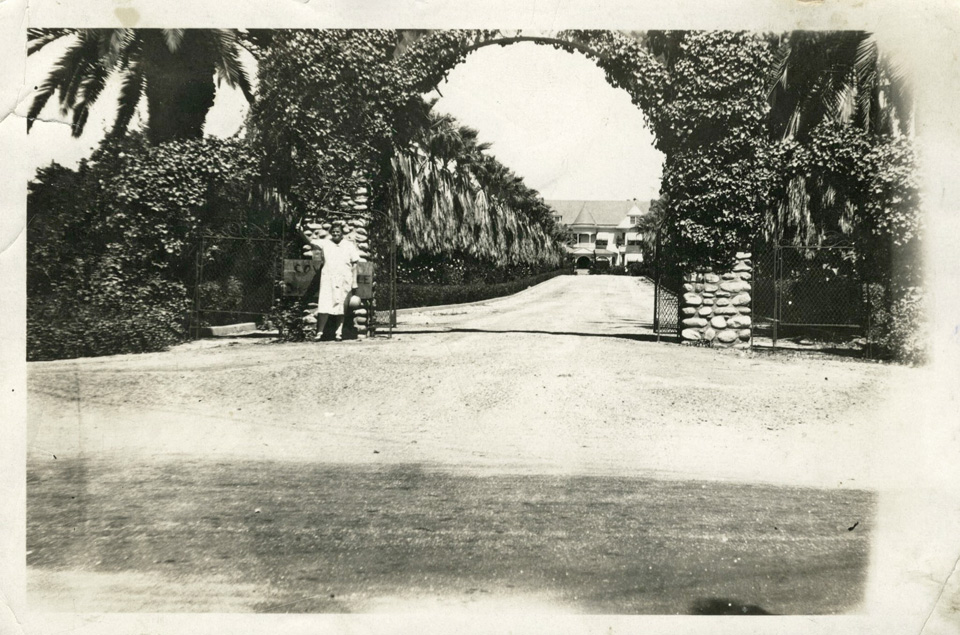
Photo courtesy Mary Kidd.
Planted over 130 years ago, the Washingtonia filifera fan palms that still stand today along East Wingate Street are among the oldest trees in Covina (together with the palms that line Hollenbeck Street). Here they are in the 1940s, when they were already six decades old.
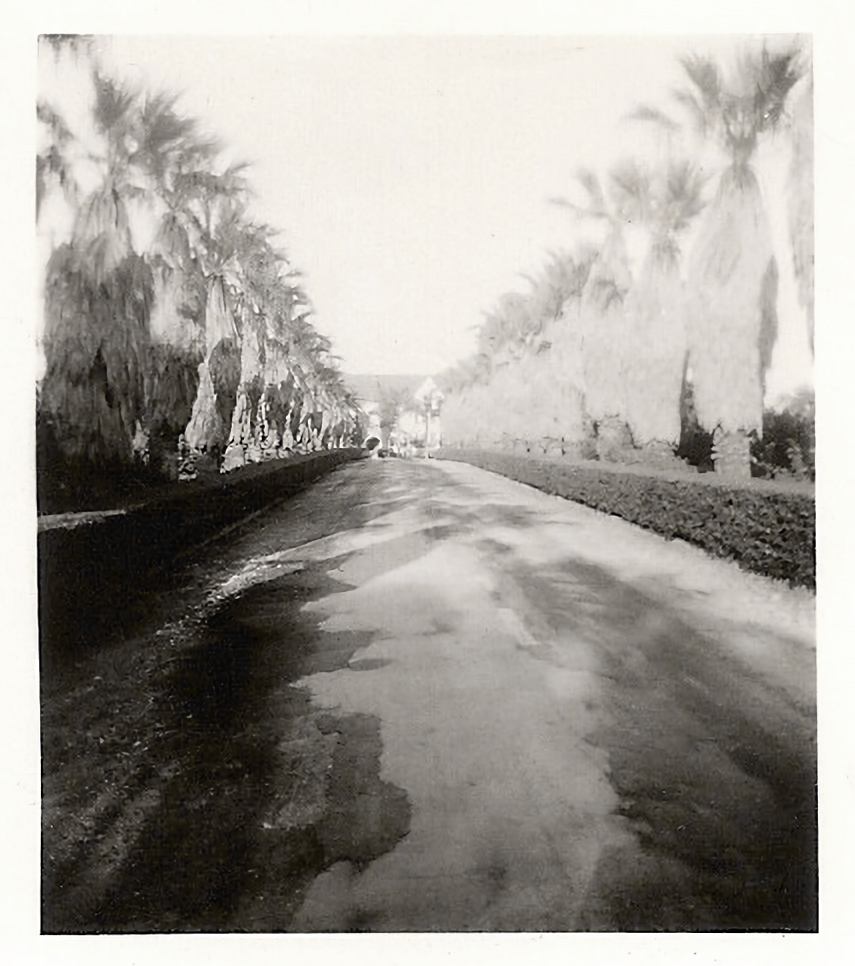
Photo courtesy Mary Kidd.
A Ruddock Company citrus crate label. At its peak–just before the turn of the last century–approximately 9,000 orange and 3,000 lemon trees1 grew on the estate.
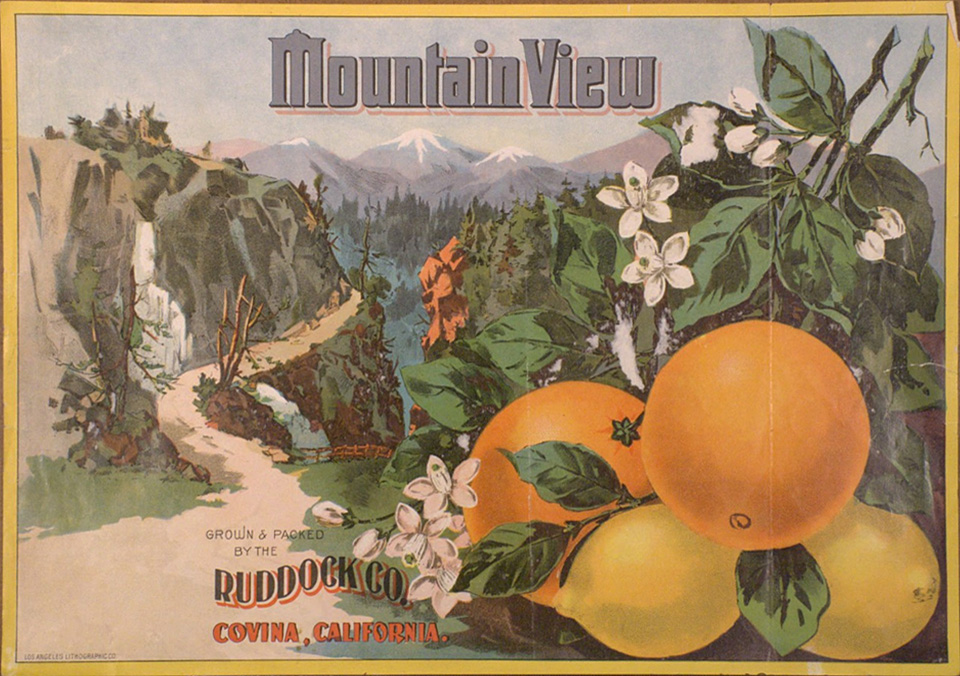
Image courtesy Calisphere.
Continuing on: One of the oldest-known photographs of Mountain View, taken from Grand Avenue in 1892, when the citrus orchard was still maturing.
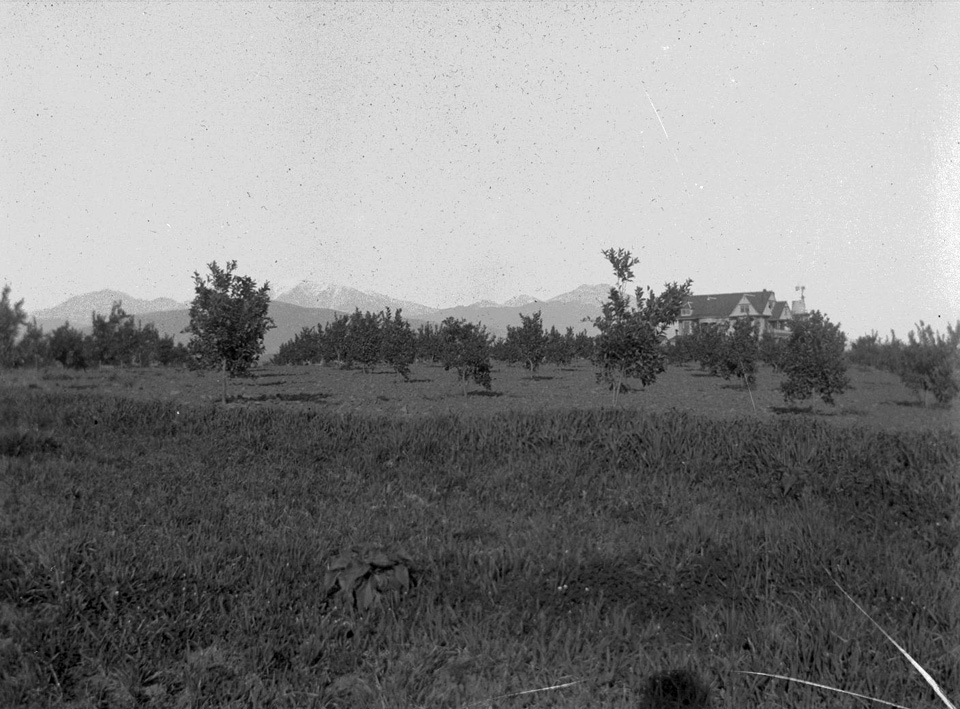
Click on image for a close-up of the house. Photo courtesy David Bull.
Here we are looking west toward Covina from the rear of the mansion. In the earliest years, from their high ground on a clear day, the Ruddocks would have had an unobstructed view of the entire valley, all the way to the San Gabriel River and beyond.
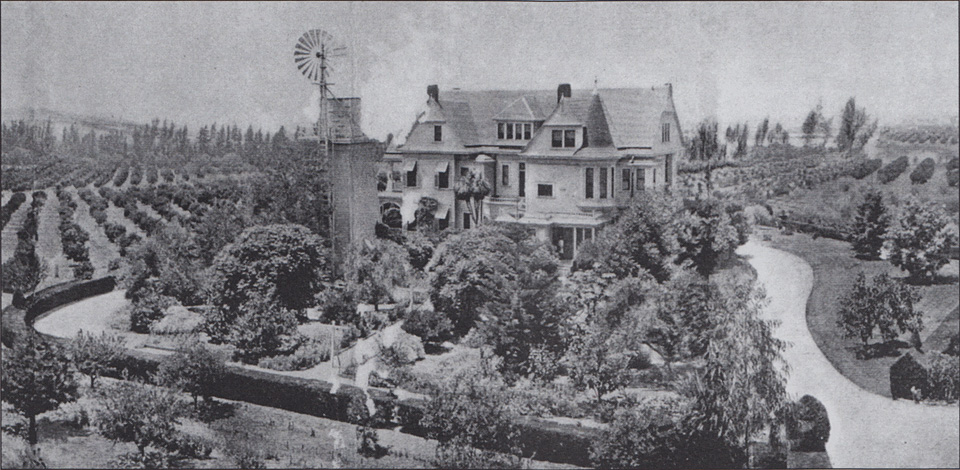
Reproduced from "Covina: Images of America," by Barbara Ann Hall, Ph.D.
This was the irrigation reservoir in back of the mansion. In the distance, at left, is the Masonic Home, opened in 1916. Just to the right of center is the intersection of Badillo Street and Glendora Avenue, which was the southeast corner of the original Ruddock estate lands.
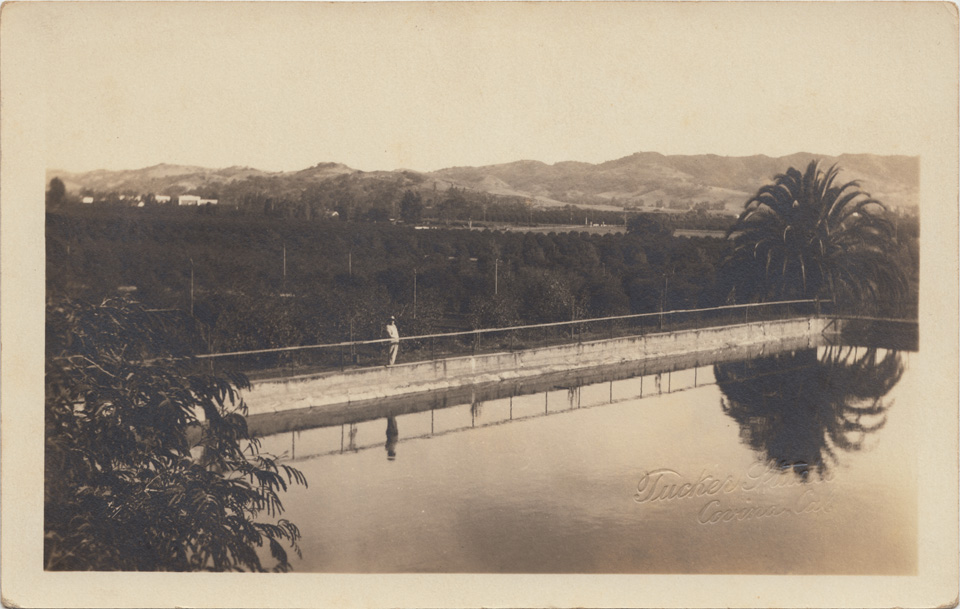
Photo by the C. W. Tucker Studio, Covina, c.1927. Click image to enlarge.
An aerial photo from 1934. The north/south road in the center is Grand Avenue. A portion of the Mountain View Ranch can be seen at right. The old city reservoir on San Bernardino Road at left was constructed in 1886,4 and served the community for the next 100 years.

Image courtesy U. C. Santa Barbara Library, Special Research Collections.
After Mary Chrastka passed away in 1947, the property was acquired by real estate developers,5 and the first homes were constructed on the ex-Ruddock lands in 1955.6 An aerial photo taken on August 23, 1956 (below), shows several houses already in place along the palm-lined former driveway, while the site of the old manse itself appears yet to be cleared. Some suburban homes now located where the 19th century house once stood were built in 1957,6 so I can state with some confidence that Mountain View was demolished in late 1956.

Image courtesy U. C. Santa Barbara Library, Special Research Collections.
Not all of the original buildings were torn down, however. Three structures–including the carriage house and two cottages that date to the 1910s–still stand today in the Wingate neighborhood. As for the family themselves, Thomas Ruddock, along with his wife, Maria, and sons Charles and Fredrick, are buried in the family plot in Angelus Rosedale Cemetery in Los Angeles.

Special acknowledgement and thanks to Mary Kidd for sharing her family photos of Mountain View. They really are genuine historical treasures.
Addendum (2022): click here to see some color photographs of the house taken in the 1950s!

References:
1 Hotchkiss, G. W. 1894. Industrial Chicago; the lumber interests. Goodspeed Publishing Co., Chicago, Illinois, 580pp.
2 Hall, B. A. 2007. Covina: Images of America. Arcadia Publishing, San Francisco, California, 127pp.
3 _______. 2011. Covina Valley Citrus Industry: Images of America. Arcadia Publishing, San Francisco, California, 127pp.
4 Pflueger, D. H. 1964. Covina: Sunflowers, Citrus, Subdivisions. Castle Press, Pasadena, California, 372pp.
5 Personal communication with Mary Kidd.
6 Los Angeles County Office of the Assessor.
7 comments:
It was my pleasure to share photos and what little knowledge I have of Mountain View Ranch with Scott. When I was born in 1945, my parents and sister Jean lived at "the ranch" in the carriage house turned apartments. This is why I was thrilled when Scott showed so much interest in writing about it. Sincere thanks Scott!
I loved this
This was wonderful!!
Thank you so much for sharing this piece of history. Many years ago (1970's) my dad lived in what he told me was the servant's quarters. He loved to spin yarns so I never knew if it was true or not. When I came across your article, my brother and I were able to confirm that he did indeed live in one of the original buildings that survived. It was the group of small apartments that is shown in the picture, the one with the geometric roof across from what I believe was the old carriage house. My dad passed away in 2011, but I think he would have loved to see this collection of rare photos and this wonderful glimpse into history. It was just thrilling for several of my family members to see.
I remember growing up in the 1950's my parents & I used to drive out in that area to different fruit & vegetable stands to pick up fresh goods. I remember how you needed to detour around that part of Badillo, Grand, San Bernardino roads because of private property but never saw the mansion. Back in the 1950's before the big housing boom, quite a bit of that area was orchards & very isolated from the public. Too bad I missed out on such an incredible mansion so close by!
I lived on Ruddock St. from 1955-1965. I remember playing at the "Old Mansion," as we called it. This, of course, consisted of only the foundation at that time. I also remember the reservoir. Fun times.
If you look at the Bing Maps overhead view of the area, it's easy to spot where the reservoir existed. There's an apartment complex in almost the exact shape just West of N. Linda Terrace on San Bernardino Rd.
Post a Comment
To post a comment, you must login to this page with the Google Chrome web browser. That is the only way that works now.