In the early 20th century, the citizens of Covina all recognized this ornate manse formerly standing at the southwest corner of San Bernardino Road and Hollenbeck Street as the house of the city's founder: Joseph S. Phillips (1840-1905). Despite its past status as a local landmark, over time its origins became obscured, and confusion has arisen in recent years about exactly whose house this was.
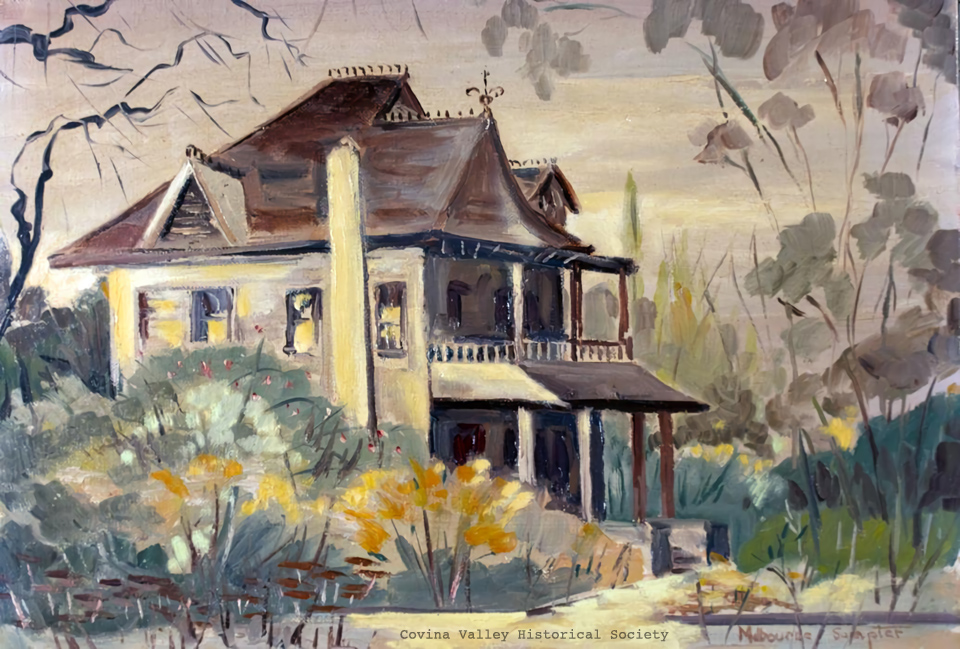
Painting by Melbourne Sumpter, image courtesy Glenn Reed/Covina Valley Historical Society.
Two specific facts about the place are undisputed:
• The first house on that site was built by pioneer José Julián Badilla after he and his elder brother Pedro bought the land in 1876.1,2,3
• In 1882, after Joseph Phillips agreed to buy 2,000 acres of then ex-Badilla land from J. Edward Hollenbeck (1829-1885), Phillips moved into Julián Badilla's former home.1,3,4
Most latter-day historians have also presumed that this two-storey Queen Anne Victorian is the same house built by Julián Badilla.1,4 However, could it be that Phillips replaced the original structure with a home of his own? Fact is, we don't know for certain one way or another, because there is no surviving record of who actually built the old landmark, or when.
In this article, I will attempt to answer the "who and when" with information that is now available, specifically maps that were published in the 1870s and 1880s, modern-day photographic and descriptive evidence, logical deduction and parsimony.

The map below shows the location of "Badillios [sic] House" on old San Bernardino Road in 1879. Note that the buildings and the fenced farmyard were aligned with San Bernardino Road, not the cardinal N/S points of the compass. Also note that today's Hollenbeck Avenue did not yet exist.
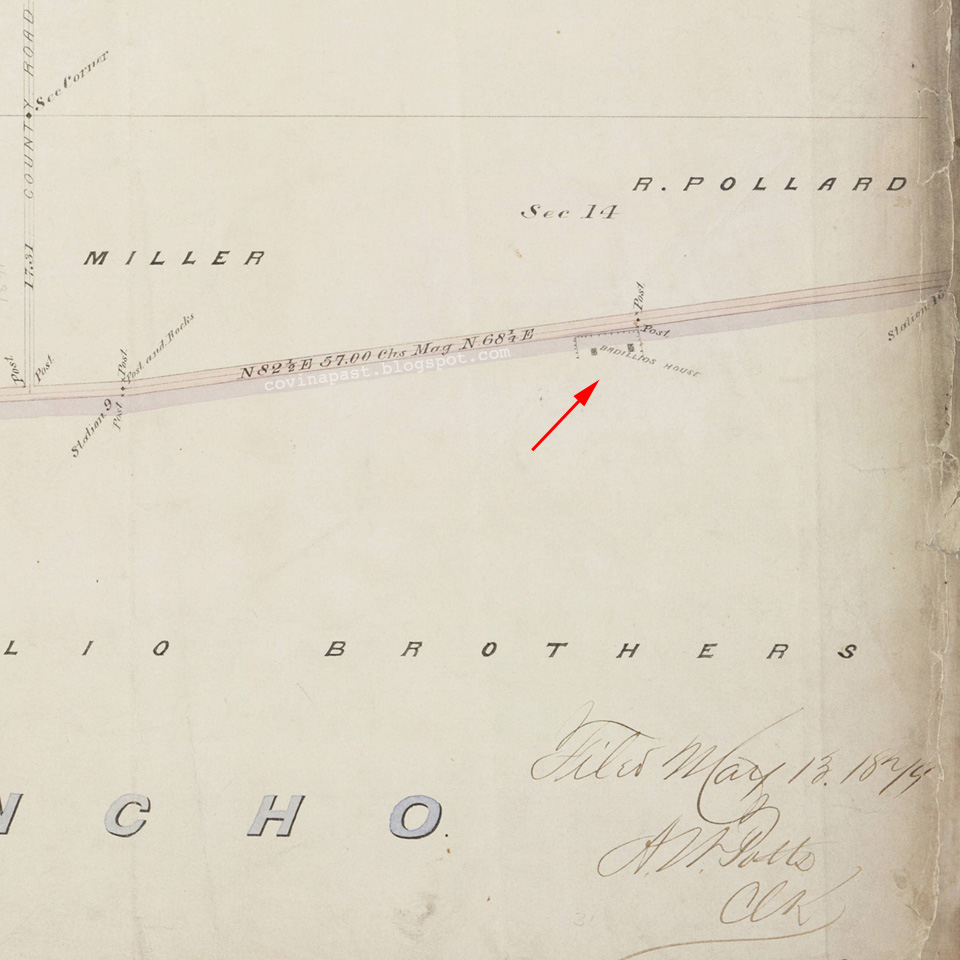
Map of the Old San Bernardino Road Situated in Los Angeles County, May, 1879. The "County Road" at left is today's Azusa Avenue.
Courtesy Huntington Digital Library.
The official plat map of the Phillips Tract in 1884 shows the same small plot of land, still a-kilter from the N/S and aligned with San Bernardino Road. Hollenbeck Street has been created, and black rectangles indicate existing buildings, including one near the southwest corner of that intersection. I believe that marks the location of Julián Badilla's original house from 1876: the one Phillips moved into in 1882.
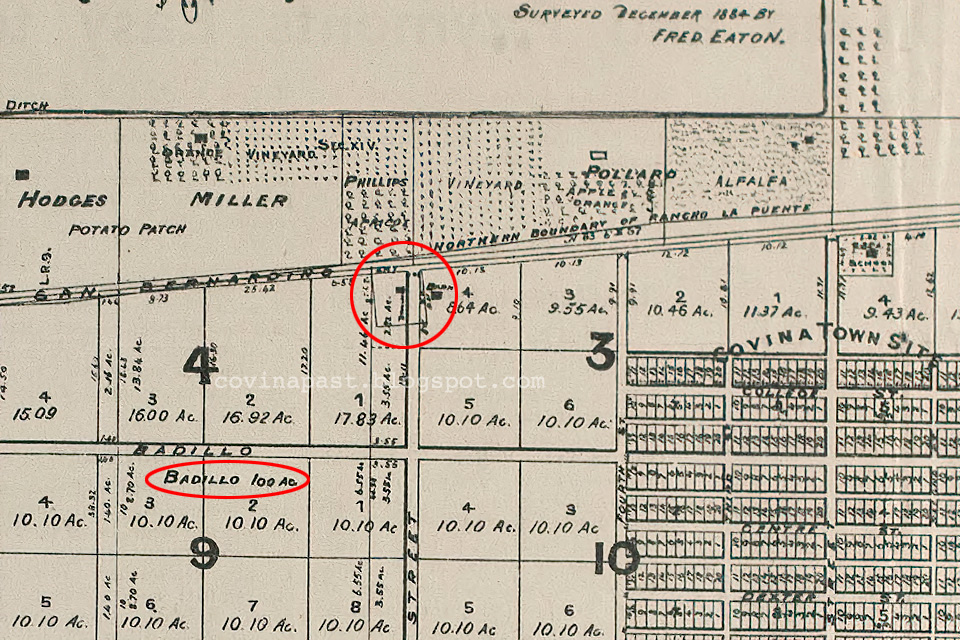
Detail of the Phillips Tract map, 1884. Antonio Badillo [sic] still lived on his 100 acres of gifted Hollenbeck land1 at this time.
Image courtesy Covina Valley Historical Society and Powell Camera Shop.
This aerial photo from 1954 clearly shows that the subject house at center is aligned parallel with N/S Hollenbeck Street, which, again, did not yet exist in 1876 when Julián Badilla built his farmhouse that was oriented toward San Bernardino Road. In my opinion, this is the most obvious indication that this was a later house built after the roads of the Phillips Tract were laid out in 1884, which was roughly 5 years after Julián Badilla and family had already left the area.5
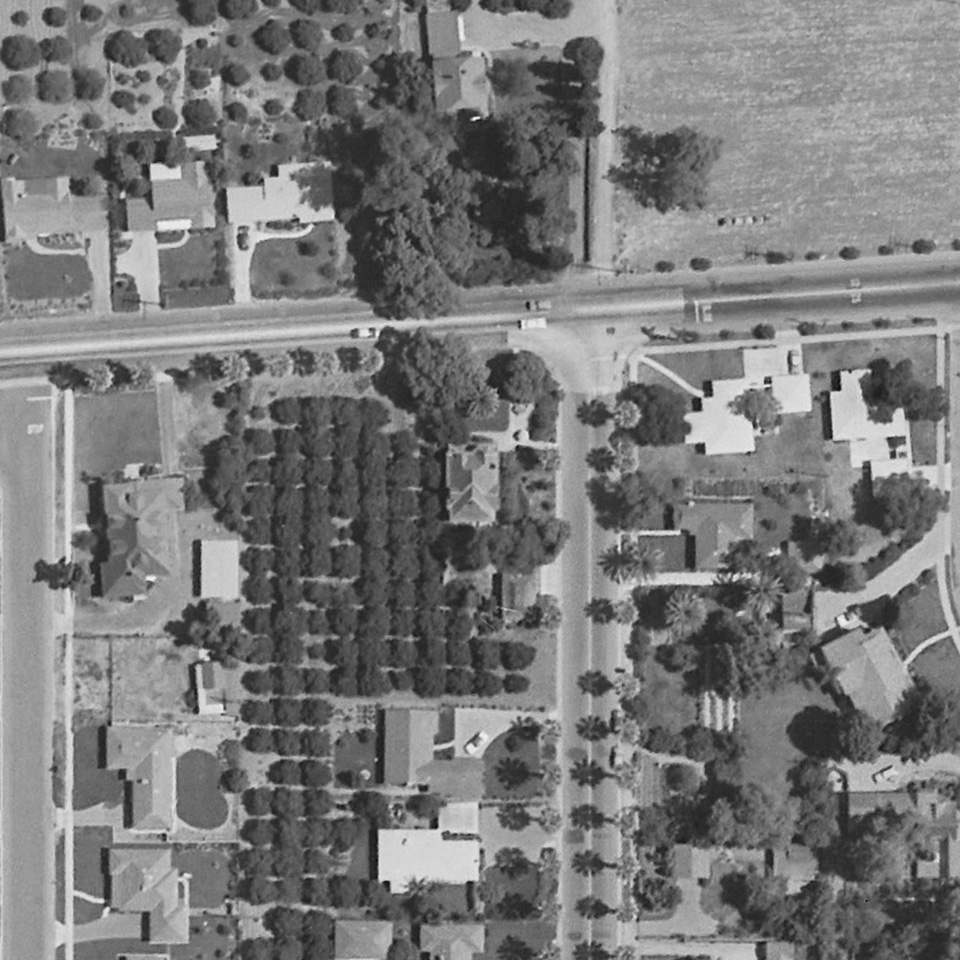
Aerial photo dated June 10, 1954. San Bernardino Road runs E/W at top, Hollenbeck Street N/S right of center.
Image courtesy University of California Santa Barbara Library, Aerial Photography Collection.
The house itself has a story to tell. Covina historian Dr. Barbara Ann Hall described it as follows:
The house was a large Queen Ann [sic] style Victorian with a steep roof line, a balcony over the front porch and elaborate wooden trim spindle work and paneling. It had a broad front porch with stone pillars and chains on each end to keep people from falling off. The house was built of wood, probably redwood, with a large block masonry and stone base. It had a full basement, two floors and an attic. It was painted light grey. It featured an English Queen Ann style entry hall that served as a living room with a fireplace and an open staircase. There was a stained glass window over the main window on the staircase landing. There were also steps down to the basement and up to the attic from the second floor. The window in the front bedroom was stained glass. Both the first and the second floors had screened porches. Rooms on the first floor included the living room entry hall, kitchen, laundry room, a library, a dining room and a small restroom. There were five bedrooms and a bathroom on the second floor. The woodwork was dark brown, probably mahogany, as were the built-in dining room buffet and china cabinet with leaded glass doors.6
In your honest opinion, does that sound like an 1870s farmhouse, or the luxury home of a well-to-do capitalist investor?
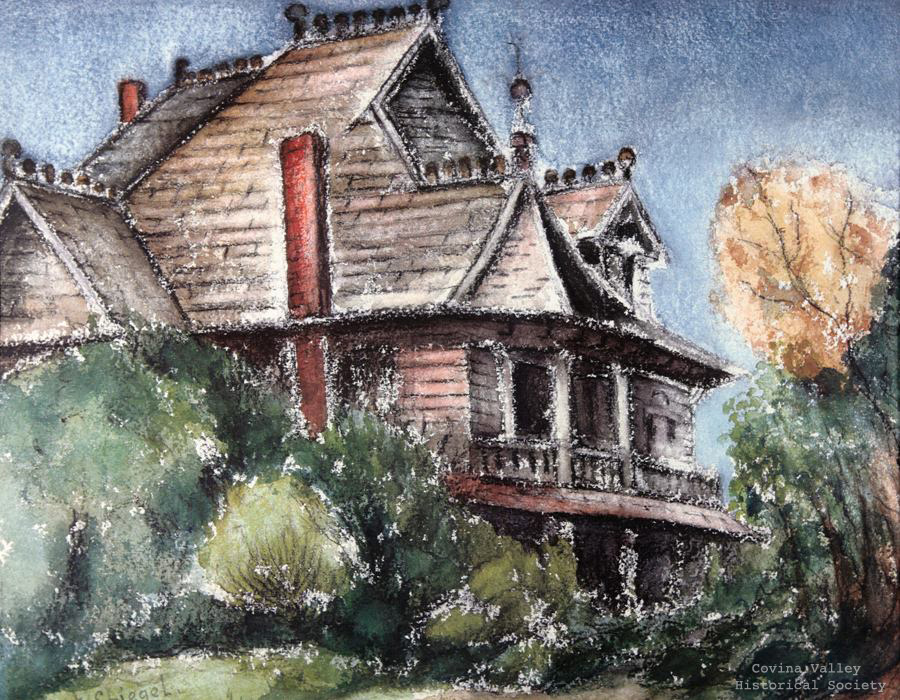
Painting by Jack Spiegel, image courtesy Glenn Reed/Covina Valley Historical Society.
I admit that the Phillips origin scenario includes inference and speculation. However, the presumption that the builder of the Queen Anne was Julián Badilla is also speculation, which in particular fails to account for the orientation of the house to a street which did not yet exist when the Badillas settled the land. Consequently, I believe the most parsimonious interpretation of the currently available evidence favors Covina's founder, Joseph Phillips, as the builder of the Queen Anne home.

As a postscript, this would seem an appropriate time to fact-check another claim that frequently appears in historical retellings: that the Phillips House was burnt in a fire department training exercise "in 1955."7 Below is a photo of the structure ablaze with a sign in front saying "Covina Fire Department," and that's a 1962 Buick Electra parked at the curb across the street. This is proof that the Phillips House could not have been burnt prior to Fall, 1961, when cars of model year 1962 were introduced.

The Phillips House aflame, c.1962. Photo by former Covina mayor Kevin Stapleton and reproduced courtesy Powell Camera Shop, Covina.
Click on the image to view a closeup of the Buick Electra at left.

References:
1 Pflueger, D. H. 1964. Covina: Sunflowers, Citrus, Subdivisions. Castle Press, Pasadena, California, 372pp.
2 Los Angeles Evening Express, September 5, 1876, p.3.
3 Hall, B. A. 2007. Covina: Images of America. Arcadia Publishing, San Francisco, California, 127pp.
4 Hall, B. A. 2011. Founders House. The Covina Citrus Peal, p.7.
5 "Hollenbeck and the Badillas," Covina Past, September 7, 2021.
6 Hall, B. A. 2011. Founders House Part II. The Covina Citrus Peal, p.7.
7 San Gabriel Valley Tribune, March 30, 2011.
Grateful thanks to Michael Schoenholtz for pointing out the significance of the orientation of the historical buildings in question, and for additional helpful research, discussion, criticism and support.
No comments:
Post a Comment
To post a comment, you must login to this page with the Google Chrome web browser. That is the only way that works now.